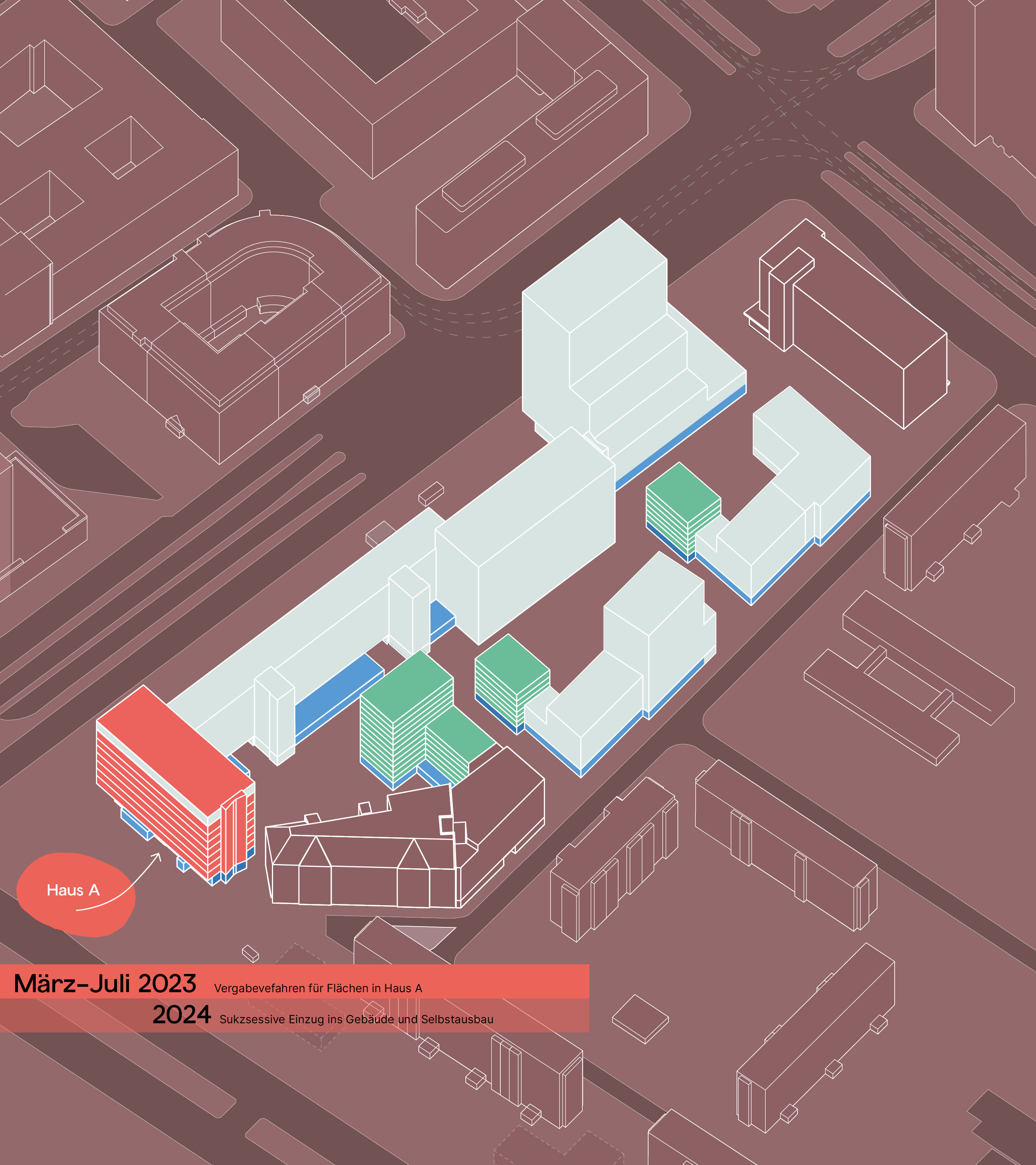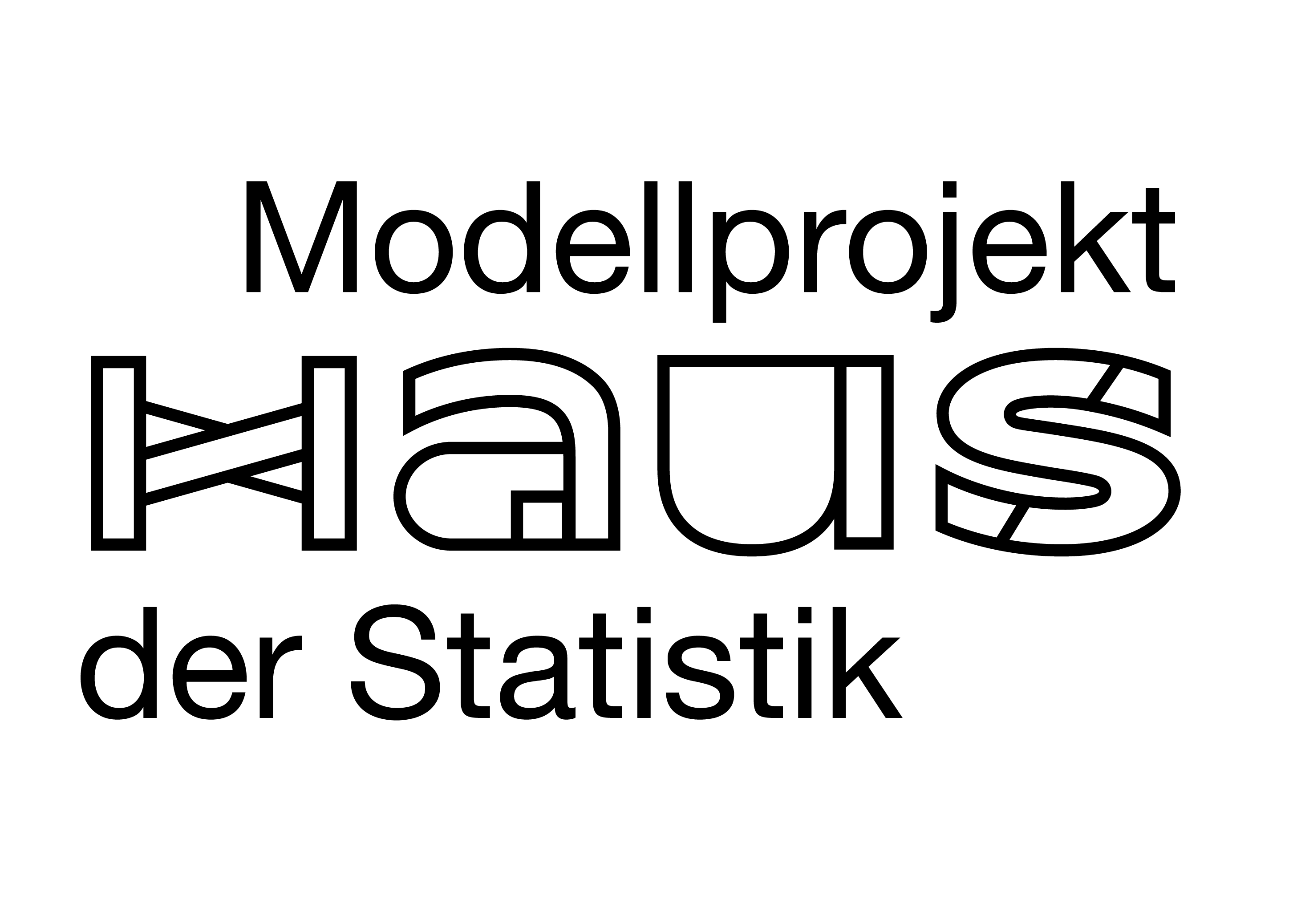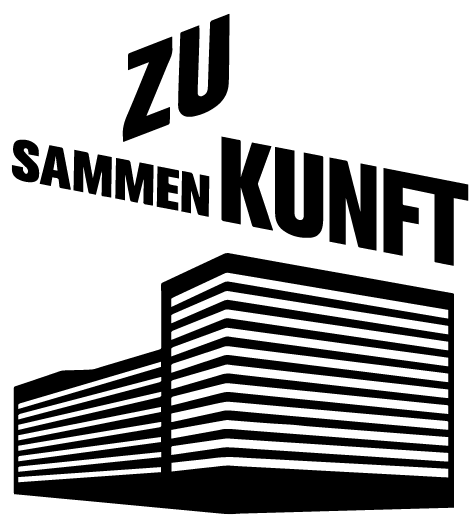The construction projects of the Initiative Haus der Statistik
In the existing building and in the new building, spaces are created for social institutions, workshops, studios, educational opportunities, rehearsal rooms, stages, workshops, meeting, culinary and communal living
Haus A
From 2024, the completed refurbished existing spaces for Berlin's administration will be usable in the striking 10-story head building, and from 2025, the spaces for cultural, artistic and social use on floors 2-7. In addition, there will be a public first floor that can be used for a variety of purposes.
From 2024, the completed refurbished existing spaces for Berlin's administration will be usable in the striking 10-story head building, and from 2025, the spaces for cultural, artistic and social use on floors 2-7. In addition, there will be a public first floor that can be used for a variety of purposes.
- Surface: 8400 m²
- Floors: 10 + EG
- Administration and socio-cultural usages
- Renovation + self-made construction
- Completion: 2025

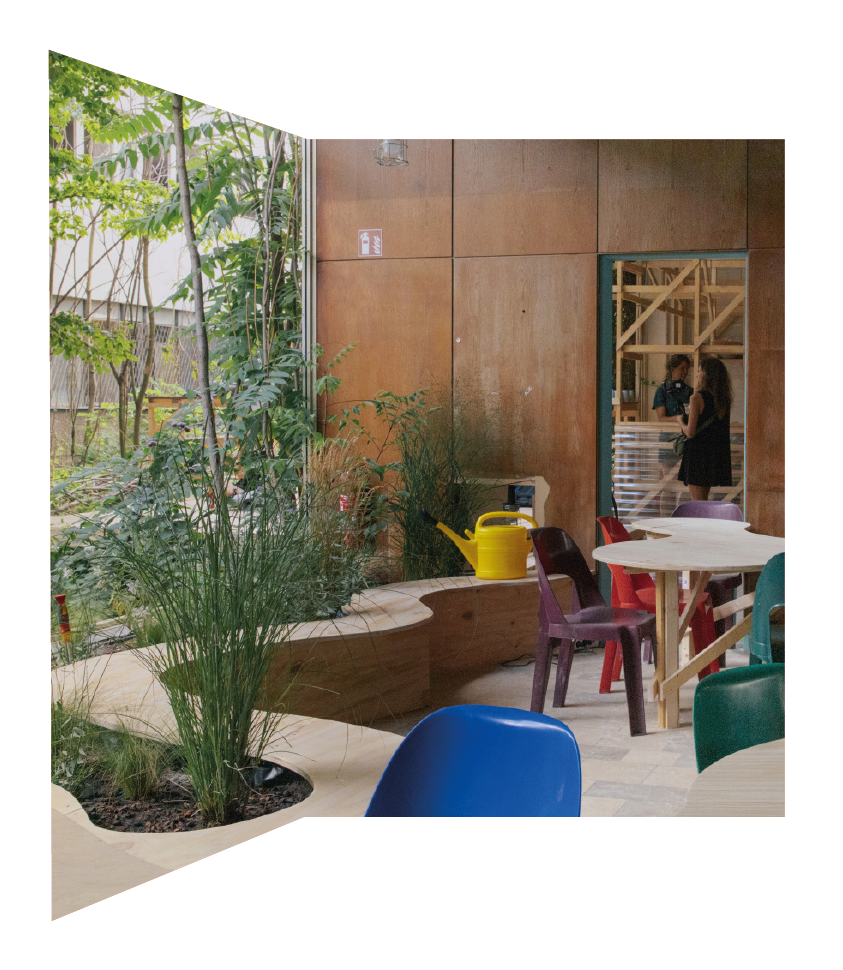
Curated
Ground Floors
The curated first floors are an important element in the planning approach of the Haus der Statistik model project. The idea is that if the first floors in a neighborhood are lively and mixed, and offer something for various user groups, then the entire neighborhood and the neighborhoods benefit. Curated means that care is taken to find out which needs exist in the neighborhood and which uses go well together. The first floor is to be used for cultural, culinary and neighborhood offerings.
- Surface: around 3000 m2 in the whole quarter
- Floors: EG
- Commercial and socio-cultural usages
- Renovation, circular building principles, self-made construction
- Completion: 2025-2031
Experimentierhäuser
The experimental houses represent the spatial program of the Haus der Statistik initiative in the new building. Docked onto the three-part residential development of the WBM Wohnungsbaugesellschaft Berlin Mitte, the ZUsammenKUNFT Berlin eG is developing the so-called experimental houses with a focus on commercial and residential space in three structures with six and once twelve stories.
The experimental buildings X1 "Sustainable Business" and X2 "Social Learning" represent forward-looking and experimental commercial and community spaces for actors who make a positive contribution to society with their projects and companies: open workshops, work spaces, educational opportunities and rehearsal rooms will be created here. For the residential uses in the experimental residential high-rise X3 "Inclusive Living and Healthy Future", we are developing concepts for inclusive, assisted and communal living.
For the construction method, we are striving for the most ecological and future-oriented architecture possible in wood as well as reusable and deconstructable components, which reflect the building's usage concept through the planning and construction method.
- Surface: 2x 1.700 m2 + 1x 8.700 m2
- Floors: 6-12
- Wood Construction
- Commercial and socio-cultural usages
- Completion: 2026-2028
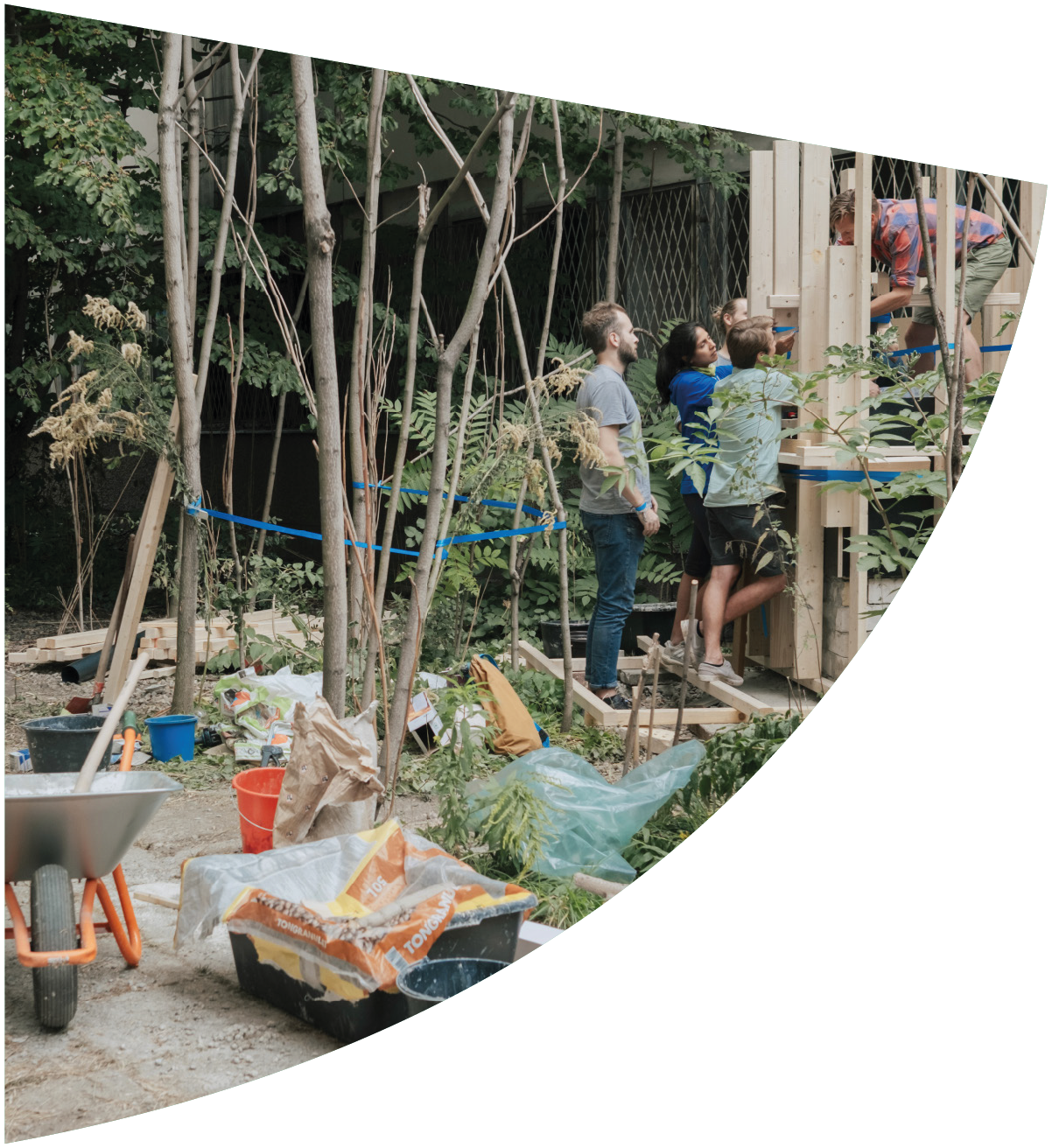
Successive rehabilitation and new construction: distribution of space for art, culture, education, social services and housing in the entire neighborhood from 2024-2028


